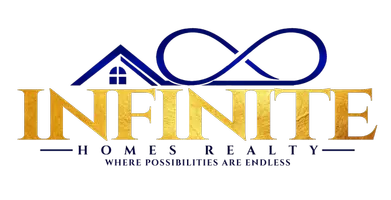10211 Hartley Dr Louisville, KY 40223
4 Beds
3 Baths
2,613 SqFt
OPEN HOUSE
Fri Aug 01, 4:00pm - 6:00pm
Sat Aug 02, 1:00pm - 3:00pm
Sun Aug 03, 2:00pm - 4:00pm
UPDATED:
Key Details
Property Type Single Family Home
Sub Type Single Family Residence
Listing Status Active
Purchase Type For Sale
Square Footage 2,613 sqft
Price per Sqft $170
Subdivision Foxboro Manor
MLS Listing ID 1693884
Style Traditional
Bedrooms 4
Full Baths 2
Half Baths 1
HOA Fees $64
HOA Y/N Yes
Abv Grd Liv Area 1,998
Year Built 1967
Lot Size 10,454 Sqft
Acres 0.24
Property Sub-Type Single Family Residence
Source Metro Search (Greater Louisville Association of REALTORS®)
Land Area 1998
Property Description
Location
State KY
County Jefferson
Direction From Hurstbourne Parkway or Shelbyville Rd, turn onto Dorsey Lane. West onto Foxboro Dr. Right on Vannah. Left on Berwyn. Right onto Hartley. Home on Right.
Rooms
Basement Partially Finished, Outside Entry, Walkout Part Fin
Interior
Heating Forced Air, Natural Gas
Cooling Central Air
Fireplaces Number 1
Fireplace Yes
Exterior
Parking Features Attached, Entry Front
Garage Spaces 2.0
Fence Full, Wood, Chain Link
View Y/N No
Roof Type Shingle
Porch Deck, Patio, Porch
Garage Yes
Building
Story 2
Foundation Poured Concrete
Sewer Public Sewer
Water Public
Architectural Style Traditional
Structure Type Vinyl Siding,Wood Frame,Brick Veneer
Schools
School District Jefferson






