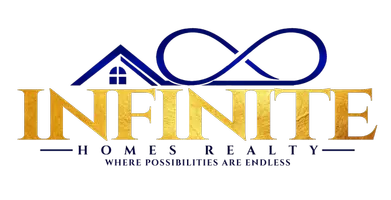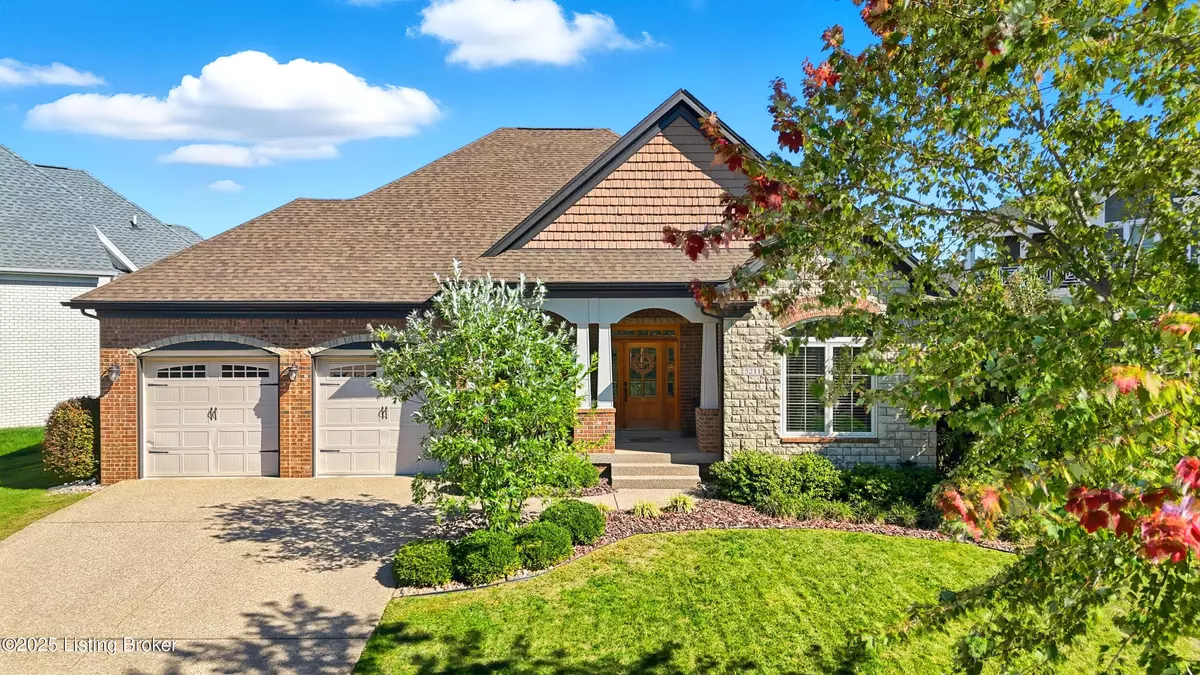
5211 Rock Ridge Dr Louisville, KY 40241
4 Beds
3 Baths
2,805 SqFt
UPDATED:
Key Details
Property Type Single Family Home
Sub Type Single Family Residence
Listing Status Active
Purchase Type For Sale
Square Footage 2,805 sqft
Price per Sqft $228
Subdivision Rock Springs
MLS Listing ID 1701720
Style Ranch
Bedrooms 4
Full Baths 3
HOA Fees $725
HOA Y/N Yes
Abv Grd Liv Area 2,005
Year Built 2015
Lot Size 9,583 Sqft
Acres 0.22
Property Sub-Type Single Family Residence
Source APEX MLS (Greater Louisville Association of REALTORS®)
Land Area 2005
Property Description
Location
State KY
County Jefferson
Direction From I-265 (Gene Snyder Freeway), take Exit 34 for KY-22/Brownsboro Road toward Crestwood. Turn west (left if coming from I-71; right if coming from Old Henry Road) onto Brownsboro Road (KY-22). Continue approximately 1.5 miles, then turn right onto Rock Bluff Drive into the Rock Springs subdivision. Follow Rock Bluff Drive past Rock Bluff Way and Rock Bluff Place; the home will be on the left.
Rooms
Basement Partially Finished
Interior
Heating Forced Air, Natural Gas
Cooling Central Air
Fireplaces Number 1
Fireplace Yes
Exterior
Parking Features Attached, Entry Front, Driveway
Garage Spaces 2.0
Fence Full
View Y/N No
Roof Type Shingle
Porch Patio, Porch
Garage Yes
Building
Story 1
Foundation Poured Concrete
Sewer Public Sewer
Water Public
Architectural Style Ranch
Structure Type Brick Veneer,Stone
Schools
School District Jefferson







