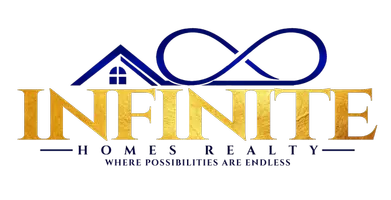
1007 Bogard Ln Mt Washington, KY 40047
4 Beds
3 Baths
2,656 SqFt
UPDATED:
Key Details
Property Type Single Family Home
Sub Type Single Family Residence
Listing Status Active
Purchase Type For Sale
Square Footage 2,656 sqft
Price per Sqft $153
Subdivision Bogard Woods
MLS Listing ID 1701913
Style Ranch
Bedrooms 4
Full Baths 3
HOA Fees $100
HOA Y/N Yes
Abv Grd Liv Area 1,428
Year Built 2017
Lot Size 0.740 Acres
Acres 0.74
Property Sub-Type Single Family Residence
Source APEX MLS (Greater Louisville Association of REALTORS®)
Land Area 1428
Property Description
Enter through a grand foyer with soaring 10' ceilings, flowing seamlessly into a light-filled living room featuring a chic coffered ceiling. The state-of-the-art kitchen is a chef's delight, complete with sleek recessed lighting, dual pendant lights lluminating the spacious island, and stylish LVT flooring that stretches through the great room and foyer. A walk-in laundry room, accessible directly from the garage, adds effortless convenience to your daily routine.
Each of the four bedrooms exudes comfort, with upstairs bathrooms showcasing luxurious comfort-height vanities. The versatile finished basement is a game-changer, perfect for a home office, entertainment hub, or cozy family retreat, complete with a spa-inspired bathroom featuring a deep soaker tub for ultimate relaxation.
Outside, the sprawling two-story deck sets the stage for serene evenings, with the soothing sounds of a nearby creek as your backdrop. The expansive lot boasts a putting green and a charming fire pit, creating an entertainer's paradise or a tranquil escape for quiet nights under the stars.
Don't let this meticulously upgraded home in a breathtaking setting pass you by. Schedule your private tour today and experience modern living at its finest!
Location
State KY
County Bullitt
Direction Take Highway 44 to Bogard Ln. Follow the road, home will be on the right. Look for the sign.
Rooms
Basement Finished, Walkout Unfinished
Interior
Heating Natural Gas
Cooling Central Air
Fireplace No
Exterior
Exterior Feature Balcony
Parking Features Attached
Garage Spaces 2.0
View Y/N No
Roof Type Shingle
Porch Deck
Garage Yes
Building
Story 1
Foundation Poured Concrete
Sewer Public Sewer
Water Public
Architectural Style Ranch
Structure Type Vinyl Siding,Stone







