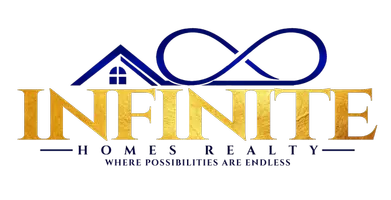$290,000
$299,000
3.0%For more information regarding the value of a property, please contact us for a free consultation.
1111 Evondale WAY Goshen, KY 40026
3 Beds
2 Baths
1,927 SqFt
Key Details
Sold Price $290,000
Property Type Single Family Home
Sub Type Single Family Residence
Listing Status Sold
Purchase Type For Sale
Square Footage 1,927 sqft
Price per Sqft $150
Subdivision Goshen Hills
MLS Listing ID 1579303
Sold Date 04/08/21
Style Bi-Level
Bedrooms 3
Full Baths 2
HOA Fees $110
HOA Y/N Yes
Abv Grd Liv Area 1,927
Year Built 1992
Lot Size 0.260 Acres
Acres 0.26
Property Sub-Type Single Family Residence
Source Metro Search (Greater Louisville Association of REALTORS®)
Land Area 1927
Property Description
Charming bi-level featuring an updated kitchen with stainless appliances, glass backsplash and solid surface counters. Hardwood flooring in foyer and kitchen too! The family room has new carpet, a real wood burning fireplace, built in's and has with a large glass door going outside to the beautifully treed (and fenced) back yard. The current owner planted many arbs and pines over 20 years ago and now you can enjoy the privacy and shade he created. The upper level has also had baths and carpet updated. Lots of closet space. There is potential to finish out the lower level for addiitonal sq ft. All new windows and roof is approx 6 years old. Water heater also recently replaced. Fantastic Oldham County school system! Call today to see this charming home!
Location
State KY
County Oldham
Direction Hwy 42 to Goshen Ln to Cliffwood Dr to Street
Rooms
Basement Unfinished
Interior
Heating Heat Pump
Cooling Central Air, Heat Pump
Fireplace No
Exterior
Parking Features Entry Front
Garage Spaces 2.0
Fence Wood
View Y/N No
Roof Type Shingle
Porch Deck
Garage Yes
Building
Story 3
Foundation Poured Concrete
Sewer Public Sewer
Water Public
Architectural Style Bi-Level
Structure Type Vinyl Siding,Wood Frame,Brick
Schools
School District Oldham
Read Less
Want to know what your home might be worth? Contact us for a FREE valuation!

Our team is ready to help you sell your home for the highest possible price ASAP

Copyright 2025 Metro Search, Inc.





