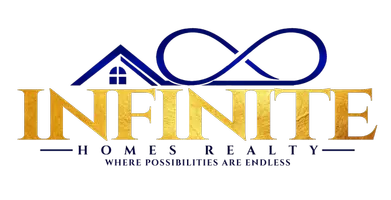$419,900
$419,900
For more information regarding the value of a property, please contact us for a free consultation.
9103 Blue Boulder Ct Louisville, KY 40291
3 Beds
4 Baths
3,597 SqFt
Key Details
Sold Price $419,900
Property Type Single Family Home
Sub Type Single Family Residence
Listing Status Sold
Purchase Type For Sale
Square Footage 3,597 sqft
Price per Sqft $116
Subdivision Creek View Estates
MLS Listing ID 1653995
Sold Date 03/28/24
Style Traditional
Bedrooms 3
Full Baths 3
Half Baths 1
HOA Fees $270
HOA Y/N Yes
Abv Grd Liv Area 2,611
Originating Board Metro Search (Greater Louisville Association of REALTORS®)
Year Built 2014
Lot Size 7,405 Sqft
Acres 0.17
Property Sub-Type Single Family Residence
Property Description
Welcome to 9103 Blue Boulder Court. This fantastic walkout two-story is located on a quiet cul-de-sac in the Creekview Estates subdivision near McNeely Lake Park. A nicely landscaped yard and covered front entrance greet you as walk up. Heading inside, into the foyer, you will immediately notice how bright and airy this home is thanks to the large arched doorways and abundance of natural light. Just off to the left of the foyer is a flex room that can be used as a formal dining room, formal living room, or parlor. Continuing past the foyer brings you into a fabulous open great room, dining area, and kitchen. The great room is highlighted by a corner gas fireplace and also has beautiful luxury vinyl planking. The kitchen offers gorgeous cabinetry, tile backsplash, granite sink, all black appliances, island, and corner pantry. Hardwood flooring is in both the kitchen and dining area. Rounding out the 1st floor are a half bath, found just off the foyer, and access to the attached 2 car garage. Heading upstairs first leads you into a huge loft area. The loft would be perfect for a kids play area or home office, and it comes with a large closet. Just off to the left of the loft is the primary suite. The primary suite offers a spacious bedroom with tray ceiling, sitting area with walk-in closet, and private bath with double vanities, tile flooring, garden tub, separate shower, and 2nd large walk-in closet. The hallway off the loft leads past the conveniently located laundry room, 2nd full bath, and ends at two more good sized bedrooms. Heading downstairs brings you into a wonderful, finished basement. The basement offers a family room with corner electric fireplace, enormous bonus room that could easily be used as a 4th bedroom, full bath with tiled walk-in shower, and unfinished workshop and storage room. The sliding glass door, off the family room, leads out onto the covered patio and then into the fully fenced yard. The yard provides tons of room for kids or pets to play in. Above the patio is an awesome deck, with retractable awning, that offers a fabulous view of the backyard and conservation area located just beyond the wrought iron fence. You will see lots of wildlife all year round. Don't miss out on this one and schedule a showing today!
Location
State KY
County Jefferson
Direction Bardstown Road or Cooper Chapel Road to Cedar Creek Road to Creek View Estates Drive to Left on Big Boulder Court
Rooms
Basement Walkout Finished
Interior
Heating Forced Air, Natural Gas
Cooling Central Air
Fireplaces Number 2
Fireplace Yes
Exterior
Parking Features Attached, Entry Front
Garage Spaces 2.0
Fence Full
View Y/N No
Roof Type Shingle
Porch Deck, Patio
Garage Yes
Building
Lot Description Cul-De-Sac, Covt/Restr, Sidewalk
Story 2
Foundation Poured Concrete
Sewer Public Sewer
Water Public
Architectural Style Traditional
Structure Type Vinyl Siding,Wood Frame,Stone
Schools
School District Jefferson
Read Less
Want to know what your home might be worth? Contact us for a FREE valuation!

Our team is ready to help you sell your home for the highest possible price ASAP

Copyright 2025 Metro Search, Inc.





