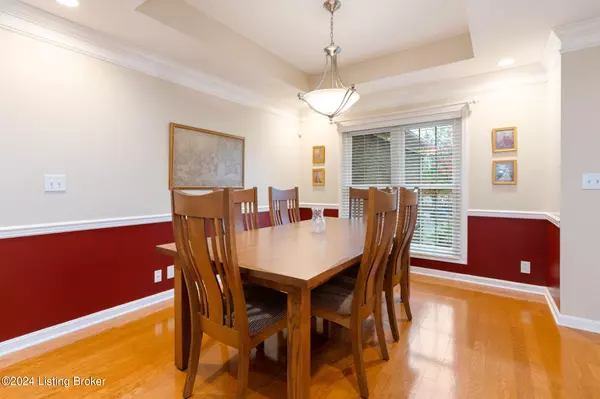$440,000
$425,000
3.5%For more information regarding the value of a property, please contact us for a free consultation.
1225 Williams Ridge Rd Louisville, KY 40243
3 Beds
3 Baths
3,443 SqFt
Key Details
Sold Price $440,000
Property Type Single Family Home
Sub Type Single Family Residence
Listing Status Sold
Purchase Type For Sale
Square Footage 3,443 sqft
Price per Sqft $127
Subdivision Williams Ridge
MLS Listing ID 1658203
Sold Date 06/07/24
Style Ranch
Bedrooms 3
Full Baths 3
HOA Y/N No
Abv Grd Liv Area 1,961
Year Built 2003
Lot Size 7,840 Sqft
Acres 0.18
Property Sub-Type Single Family Residence
Source Metro Search (Greater Louisville Association of REALTORS®)
Land Area 1961
Property Description
Welcome to this stunning ranch-style home, where luxury meets comfort. Upon entering, you will be greeted with hardwood flooring that extends throughout the foyer, kitchen, dining room, living room, and hall. The kitchen boasts Cambria quartz countertops, soft-close cabinets and drawers, and top-of-the-line stainless steel appliances. Whether you prefer a casual meal in the eat-in kitchen area, a more formal dining experience in the dedicated dining room, or the refreshing ambiance of outdoor dining on the deck, there's a perfect setting for every meal. The living room exudes warmth with its vaulted ceilings and inviting gas fireplace. Retreat to the primary bedroom suite, featuring a spacious walk-in closet and a spa-like bathroom adorned with dual sinks and a soothing tub. Meanwhile, two additional bedrooms and a full bathroom are located on the opposite side of the house. This split floor plan provides flexibility and options for accommodating guests or setting up home offices. With a first floor laundry room, located off the two car attached garage, the new owner can enjoy total first floor living. Venture downstairs to the finished walkout basement, where an in-law suite with its own full bathroom awaits. This level showcases a second kitchen equipped with a microwave, refrigerator, stove, dining area, and living space that is enhanced by a fireplace. An additional family room, a sleeping room (without egress), a huge walk-in closet, a second laundry room, and unfinished storage space complete this level. Outside, a charming patio is surrounded by lush greenery and vibrant plants. Meanwhile, the fenced-in side yard ensures privacy and security. Located just off Blankenbaker Lane, this property provides easy access to I-64. Nearby dining and shopping options provide a lifestyle of convenience.
Location
State KY
County Jefferson
Direction Head west on I-64W and take exit 17 for Blankenbaker Pkwy. Turn right onto Blankenbaker Pkwy then make a right onto Ellingsworth Lane. Turn left onto Williams Ridge Road, home will be on the right.
Rooms
Basement Walkout Part Fin
Interior
Heating Forced Air, Natural Gas
Cooling Central Air
Fireplaces Number 2
Fireplace Yes
Exterior
Parking Features Attached, Entry Front, Driveway
Garage Spaces 2.0
Fence Privacy, Partial
View Y/N No
Roof Type Shingle
Porch Deck, Patio
Garage Yes
Building
Story 1
Foundation Poured Concrete
Sewer Public Sewer
Water Public
Architectural Style Ranch
Structure Type Vinyl Siding,Brick
Read Less
Want to know what your home might be worth? Contact us for a FREE valuation!

Our team is ready to help you sell your home for the highest possible price ASAP

Copyright 2025 Metro Search, Inc.






